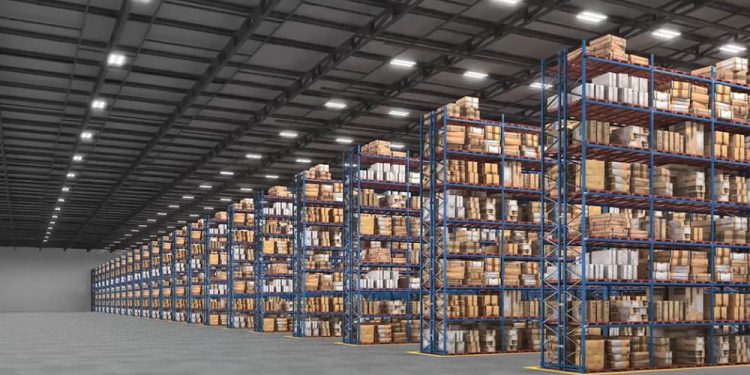Storage Success: How Smart Spaces Drive Better Business

Thoughtful warehouse design can improve the way your business is operated. By organizing your space properly, you can work faster, ensure safety for your workers and save money daily. Its layout and organization influence the speed of shipping orders and your expenditure.
At the Beginning: What Is Needed
Examining Your Products
Be sure to consider what products or goods will be handled in the warehouse:
- The dimensions and the weight of your products
- How frequently product comes in and goes out
- Some products may require cooling or need to avoid exposure to light
Those products that shift in rapid fashion should be placed where you can find them with ease and the less popular ones can be put in harder-to-get-to places.
Inspect Your House
There are both boundaries and potentials in your building:
- What is the height of the ceilings?
- Where exactly are trucks allowed to load and unload their goods?
- Are there some columns or barriers that cannot be shifted?
How to Design Your Floor Plan
Arranging Areas Where Work Can Be Done
Make sure each section of your warehouse is clearly defined:
- This area is for newly delivered products. You have to park your truck and examine what is unloaded to confirm that everything is right.
- Shelving and racks in the Storage Section should be organized for the items stored in your warehouse. Make sure the container type is appropriate for the item you need to store:
- Shelves that are higher to hold lighter things.
- Racks that are built to withstand heavy weight
- Bins meant for holding small items
- Design the shelves to make it simple for workers to pull out products needed for an order. With the help of good lighting and legible labels, you may HALF your time spent picking.
- Keep the supplies needed for packaging near the station so that employees can utilize them to get orders ready for shipping.
- Before going on to loading docks, products should be placed in the shipping zone near your warehouse exit.
Simplifying Movement
Pay attention to traffic in your home, just as you focus on placement.
Clear Paths
Make sure walkways and parking spaces are marked with bright colors. Ensure they provide good working space for all your equipment.
- Paths for walking should be at least three feet wide.
- Width of forklift lanes should be 10-12 feet.
Smart Flow
Avoid putting steps in the process that require the product to go back and forth many times.
Ensuring the Well-being of Everyone
Both people and the goods stored are safe when a warehouse is managed safely:
- Proper lighting should be found in every zone.
- Where liquids could be spilled, the floors should have a non-slip surface.
- It is easy to find the exits and locations of danger because of the clear signs.
- You should be able to quickly reach your fire equipment.
Thinking Ahead
Later expansion is possible with the best warehouse design. Make sure there is some free space instead of covering up every area. Opt for shelves that are easy to move or adjust. Make sure to install more outlets than you anticipate using. This way, it becomes simpler to adapt your business or products when anything changes.
If your warehouse is managed well, the rest of your business operates more efficiently. Tasks assigned faster, fewer errors occur and employees feel more relaxed. Making little layout changes can occasionally save you a significant amount of time and money.






